Shaped For Science
Forming new connections, accelerating discovery.
Inside the Simpson Querrey Biomedical Research Center, investigators will take advantage of 12 floors of new space dedicated to scientific inquiry into cancer, heart disease, neurodegenerative disorders like Alzheimer's, diabetes and other areas where we need more knowledge and answers to inform medical treatment.
The center's interconnected floors have been designed to maximize scientific interactions, particularly in two-story collaboration spaces. The center is designed with the ability to add up to 16 additional lab floors at a later date without interrupting scientists in the building.
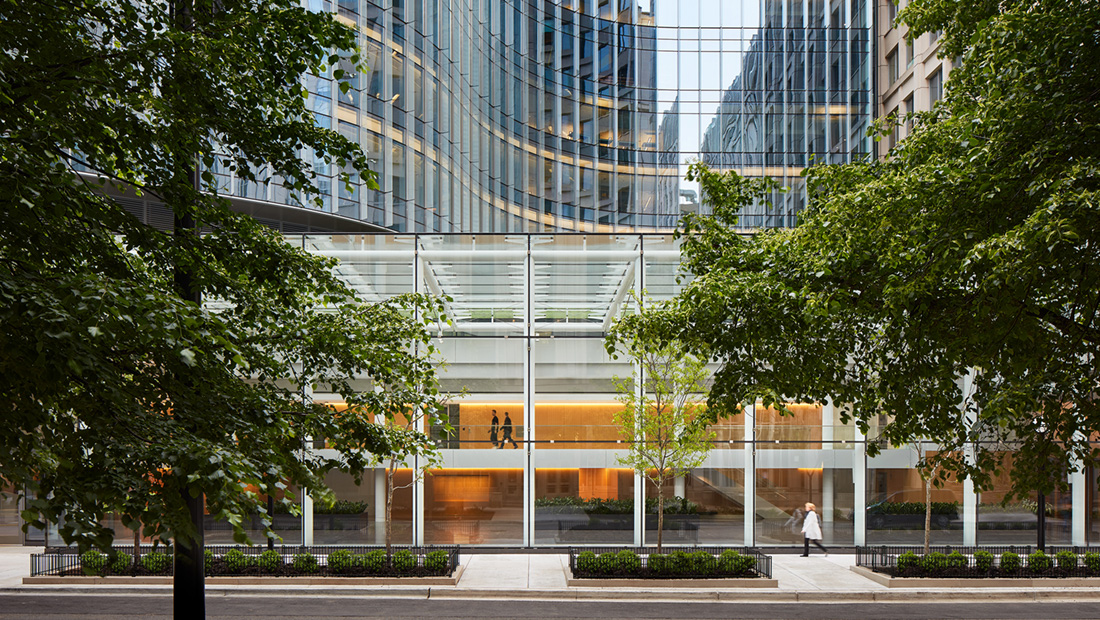
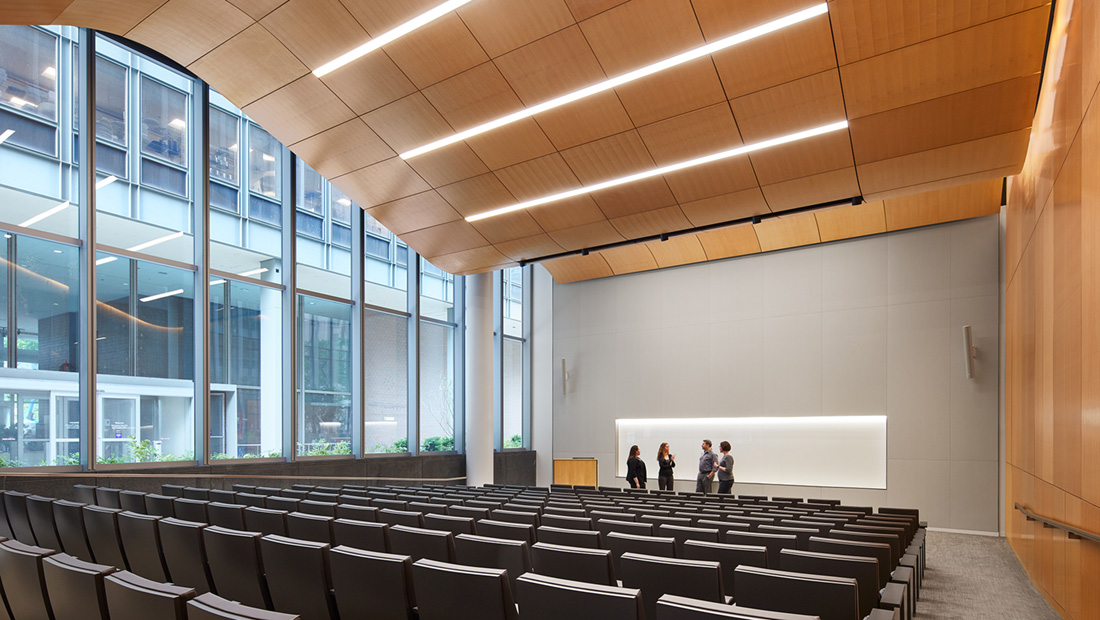
The Simpson Querrey Biomedical Research Center will feature new public spaces, such as the Potocsnak Family Atrium, the 160-seat Simpson-Querrey Auditorium, the Judd A. and Marjorie Weinberg Gallery, the Kabiller Student Lounge and the Senyei Conference Center, with five conference rooms on the mezzanine level.
The building will also be the new home to the Stanley Manne Children's Research Institute. Formerly located in the Lincoln Park neighborhood, this move to the Streeterville campus creates more opportunities for collaboration between scientists and clinicians.
EXPLORE THE CENTER
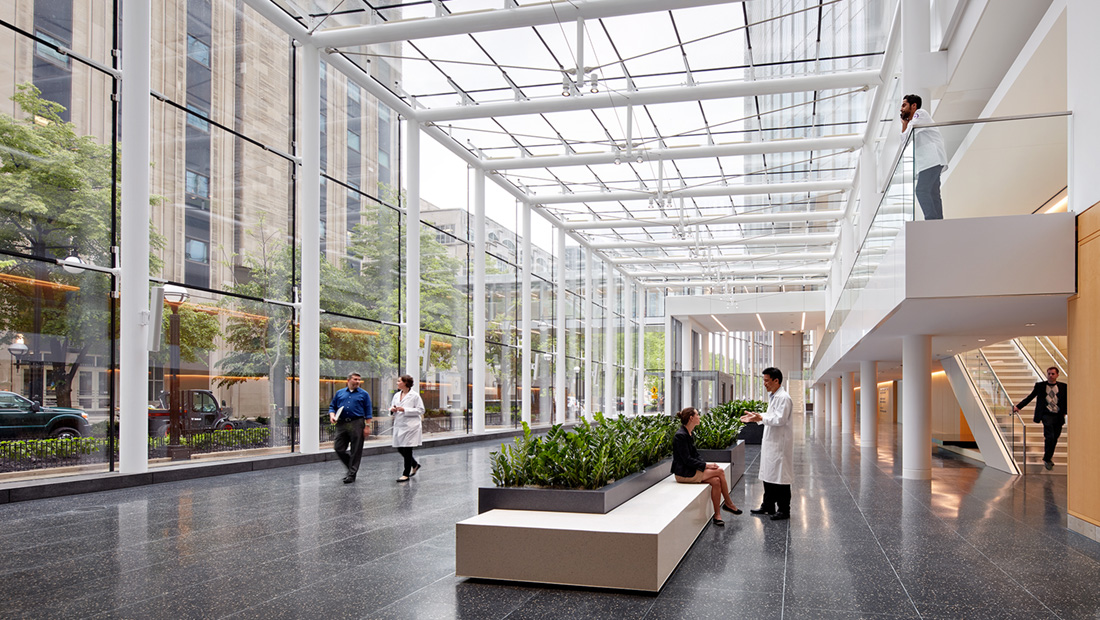
Hover over each floor on the diagram to learn more.
Floor 1, M and 2
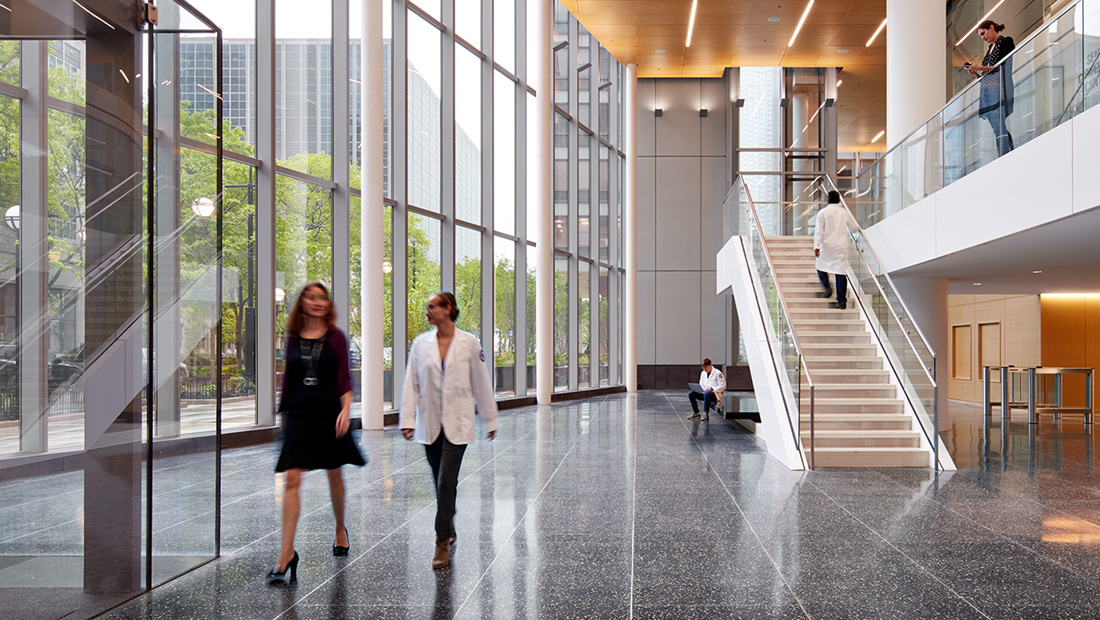
Public Space, Security and Food
Located off Superior Street, the first floor lobby level serves as the building's main entry point and is home to multiple food vendors. The Potocsnak Family Atrium offers pre-function space for campus-wide events.
Level 1's mezzanine has five conference rooms and the Fisher Scientific Storeroom, and Level 2 is home to the Kabiller Student Lounge and two additional conference rooms. The second-floor sky bridge connects the building on the north side to the third floor of the Searle building.
Floor 3 and 4
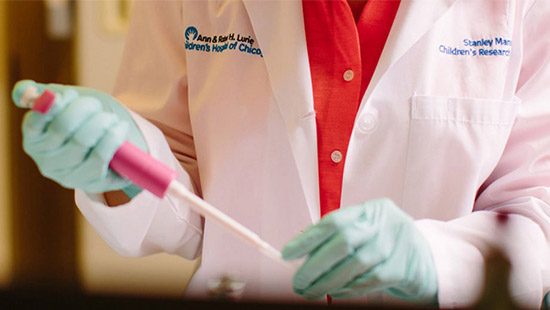
Stanley Manne Children's Research Institute
Scientists from the Stanley Manne Children's Research Institute at Ann & Robert H. Lurie Children's Hospital of Chicago will be co-located on the Streeterville campus for the first time, in the same building, increasing collaborations in developmental biology and other research areas in ways never before possible. (Photo credit: Lurie Children's)
Floor 5
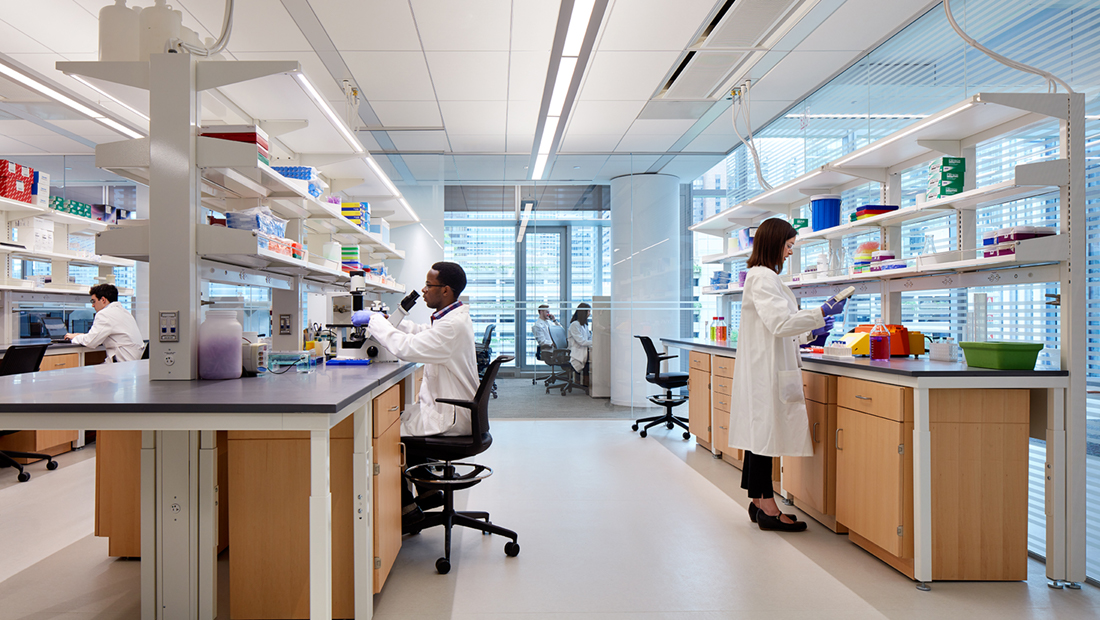
Feinberg School of Medicine
At full capacity, each lab floor will house 23 research groups. The lab plan on each floor is designed around the idea of flexible “research neighborhoods,” with the goal of creating a vibrant hub for scientists and their teams.
Floor 6
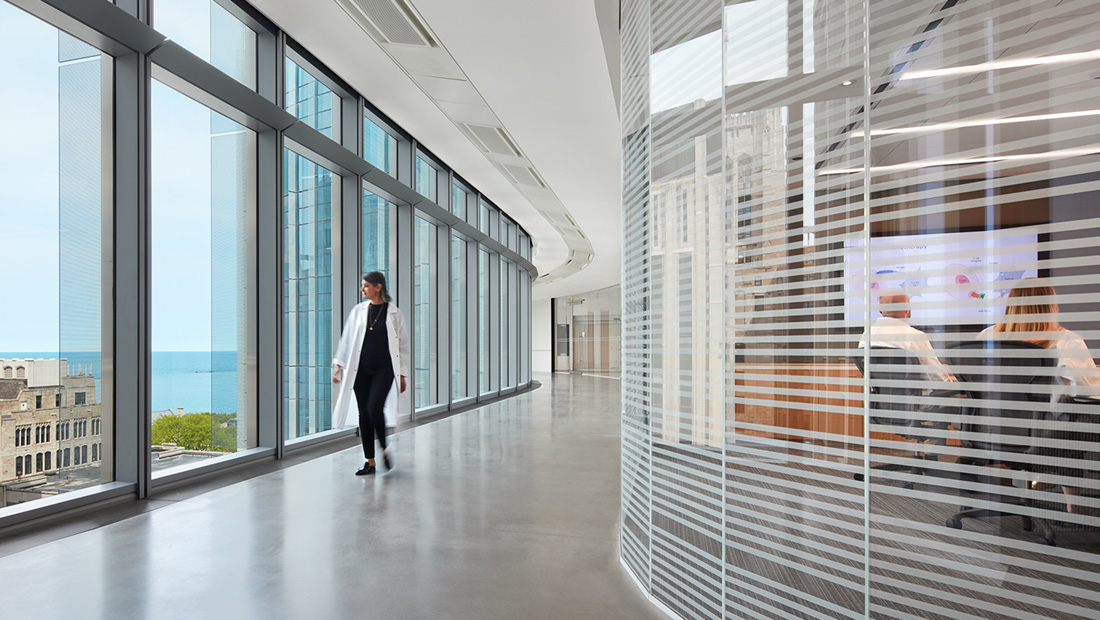
Feinberg School of Medicine
Conference rooms, workspaces and offices on the lab floors have been built on the exterior to maximize natural daylight for research staff, while glass walls bring daylight into interior labs.
Floor 7
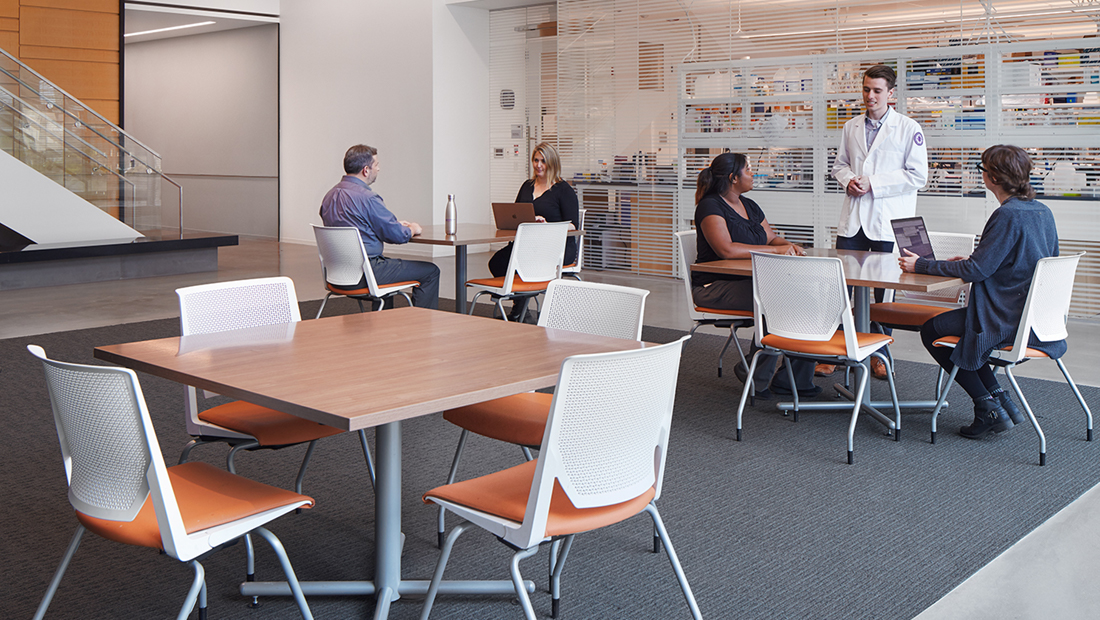
Feinberg School of Medicine
Each floor has deliberate interaction space in the center to promote cross talk between the three lab “neighborhoods” and promote collaboration.
Floor 8
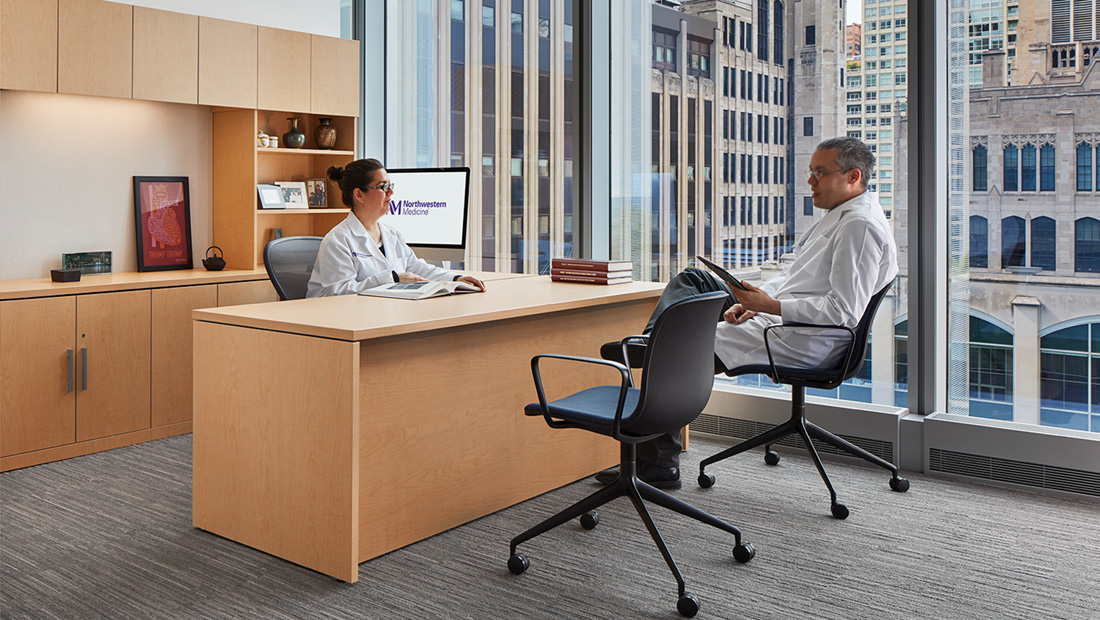
Feinberg School of Medicine
In addition to the lab neighborhoods, each of these floors has faculty and administrative offices, conference rooms, a linear equipment room and a shower facility.
Floor 9 and 10
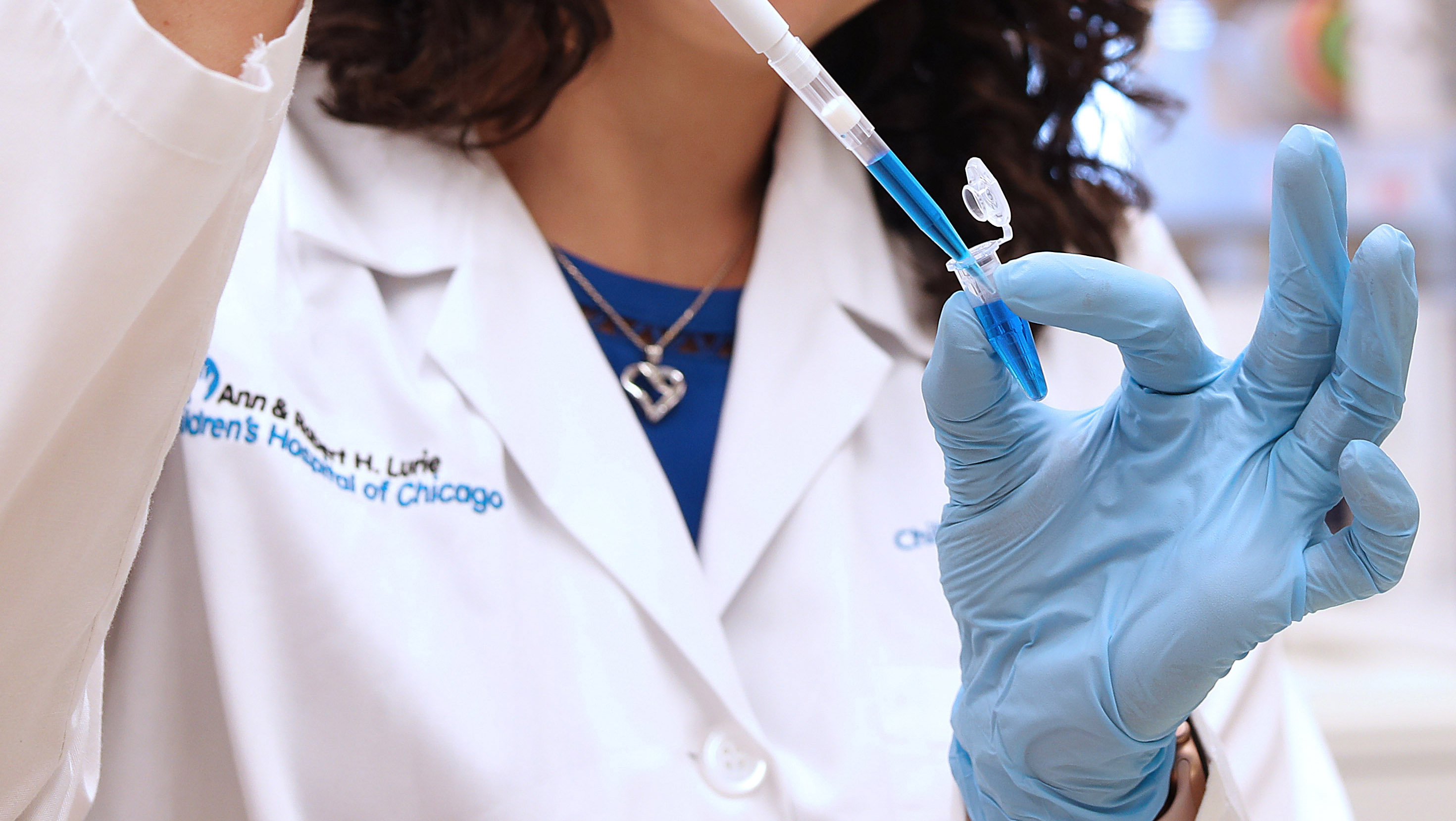
Stanley Manne Children's Research Institute
Floors 3, 4, 9 and 10 house the Stanley Manne Children’s Research Institute. Major research areas on these floors include molecular and translational cancer biology, neurobiology and epilepsy, perinatal origins of disease, fertility preservation, human molecular genetics and physiology, developmental biology, host-microbial interactions and inflammation, immune deviation and disease, engineered solutions for health, injury repair and regeneration. (Photo credit: Lurie Children's)
Floor 11
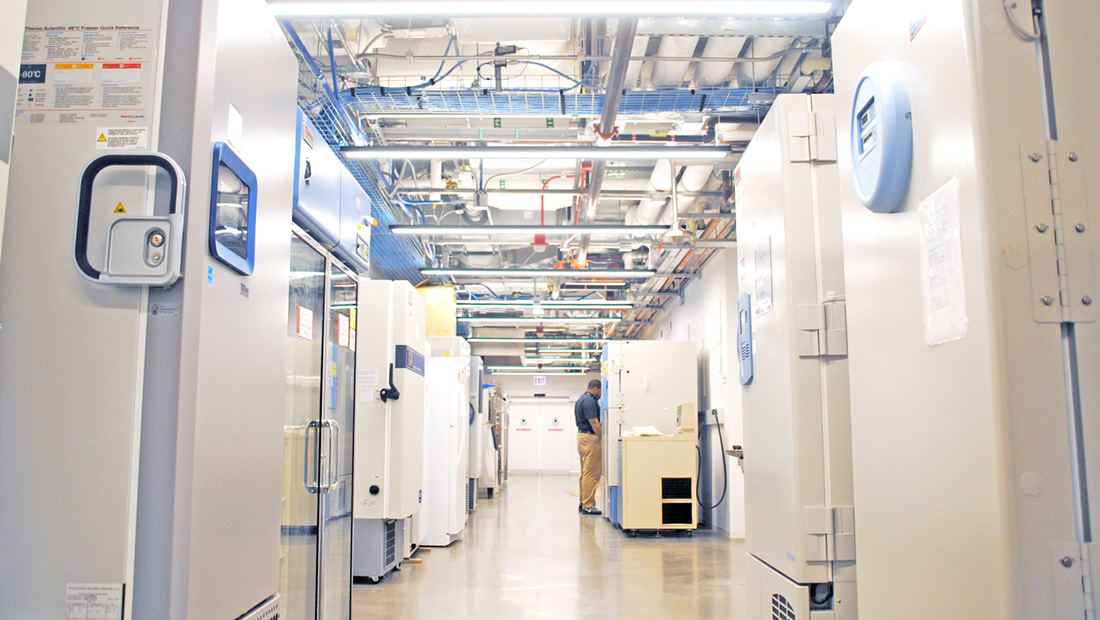
Northwestern University
The new building houses scientists from the Feinberg School of Medicine, McCormick School of Engineering and Stanley Manne Children’s Research Institute. Northwestern University’s biomedical engineering labs will occupy the 11th floor, including scientists developing new nanomaterials and biological scaffolding. The building’s design, which features an inner core of heavy lab support equipment, reduces noise in the lab environment yet ensures close proximity to samples.
Floor 12
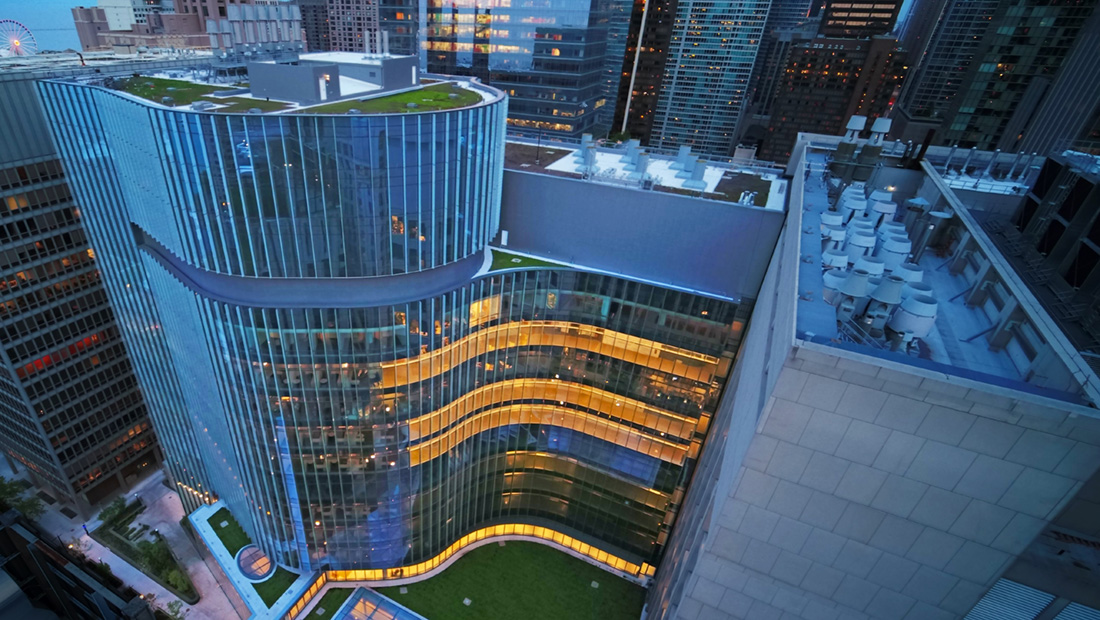
Mechanical
The 12th floor is dedicated to the building's mechanical needs, including those of the "blue roof," which can retain up to 6 inches of storm water for a total of 48 hours.

The building brings together physicians and scientists from Northwestern University and the Stanley Manne Children’s Research Institute with top-ranked clinical affiliates Northwestern Memorial Hospital, the Ann & Robert H. Lurie Children’s Hospital of Chicago and the Shirley Ryan AbilityLab, in one powerhouse academic medical district.
The 12-story building adds more than 625,000 square feet of research space to the Chicago academic medical campus.
At full capacity, the first phase of the Simpson Querrey Biomedical Research Center will house 23 research groups per lab floor, or 200 principal investigators in total.

The lab plan is organized around flexible “research neighborhoods,”
with the goal of creating a vibrant hub that attracts the best minds in research worldwide.
Northwestern brings in more than $700 million in federal research funding annually; the new facility enables us to increase that by $150 million annually, or $1.5 billion in the next 10 years.
With the new research center, the university will create 2,000 new full-time jobs and generate an additional $390 million a year in economic activity in Chicago.
In its first phase, the building created more than 2,500 construction jobs.
SUSTAINABILITY FEATURES
- The building is on track to be LEED Gold Certified and is projected to be 33.22 percent more efficient than ASHRAE 90.1-2007 baseline code-compliant.
- The lab floor efficiency of net to gross square footage is 70 percent.
- A “blue roof,” located beneath the grass-covered “green roof,” can retain up to 6 inches of storm water — 123,420 gallons — for a total of 48 hours.
- The building has green roofs for reduced heat absorption.